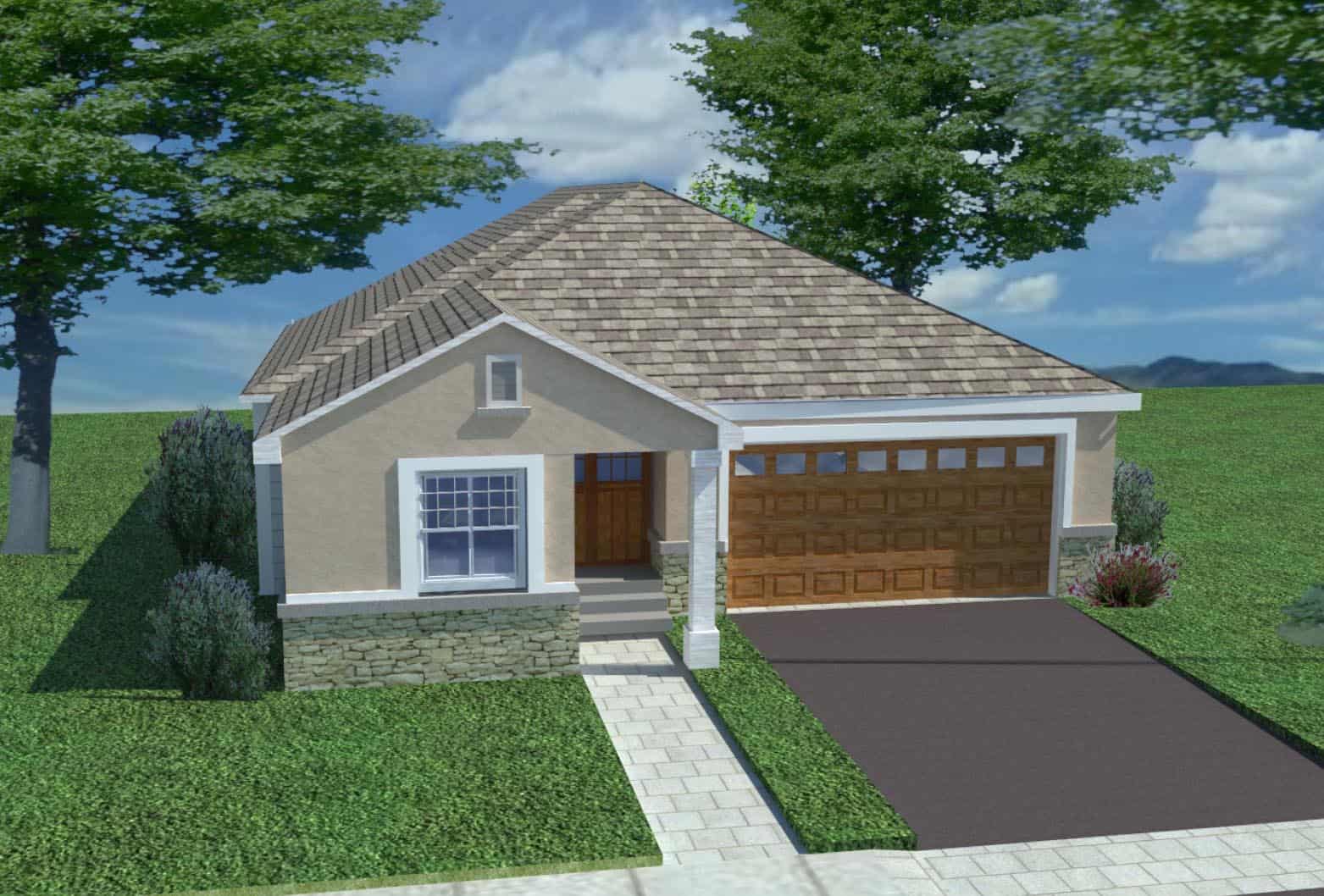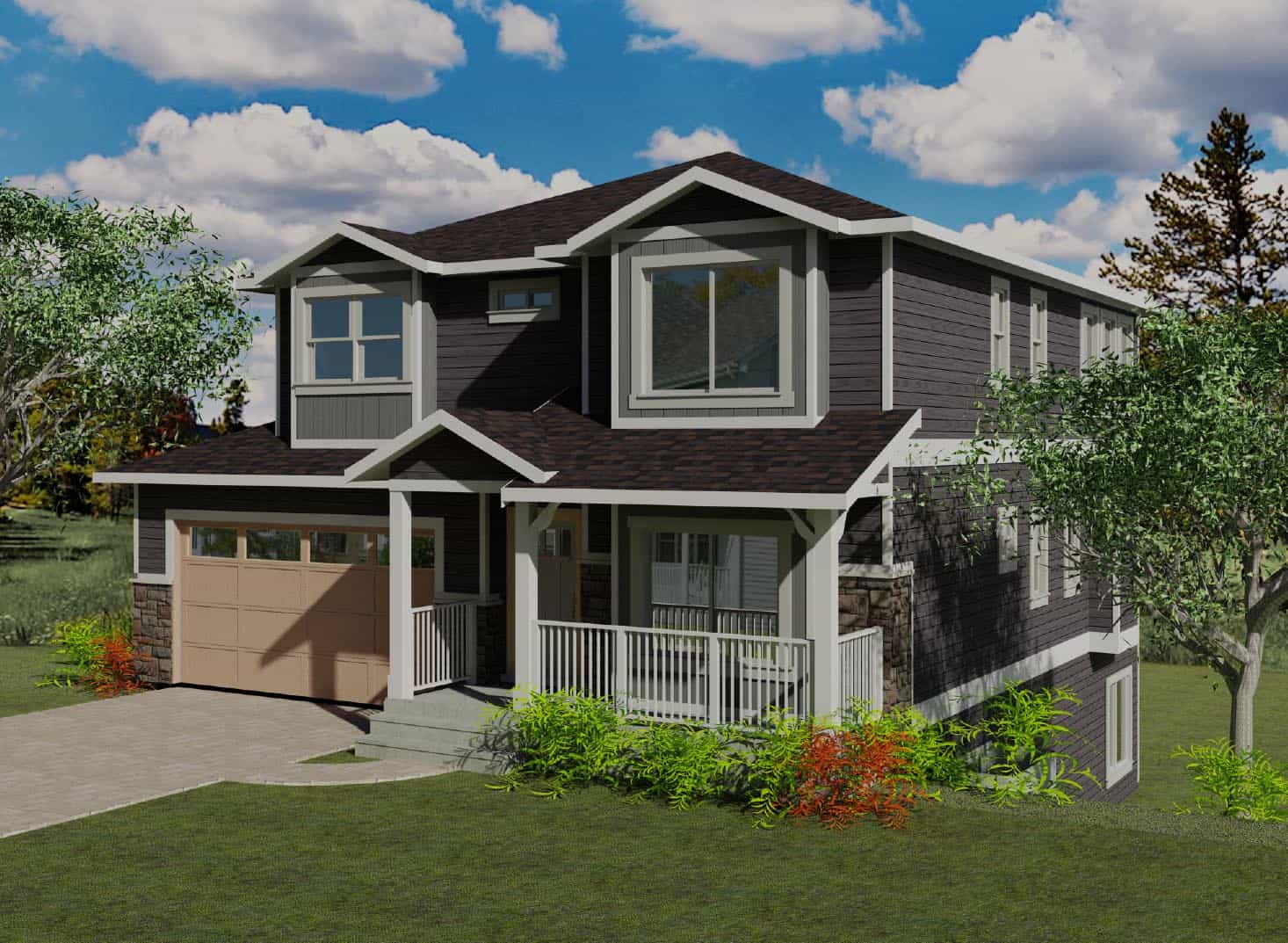Previous MTT Homes Communities
Courseside – Lakewood, Colorado
8th & Kendall, Lakewood, CO
Model 1636
1,636 Square Foot One Story
with unfinished basement
• Three bedroom, two bath
• Hardwood floors in great room, dining and kitchen
• Tile floor in entry
• Five piece Master bath with tile floor, shower and tub surround. Granite slab counter.
• Second bath with granite slab counter, tile floor and tub/shower surround
• Granite slab counters in kitchen incl island
• Stainless appliances: range, dishwasher & microwave
• Prewires for ceiling fans in bedrooms and family room
• 42” upper cabinets in kitchen: crown molding and dovetail soft close drawers
• 30 Year composition roof
• Hardiboard siding with stone wainscoting
• Vinyl windows with grids and screens
• Gas forced air furnace, air conditioning
• Front and rear yard
landscaping and
irrigation
• White painted millwork
with solid panel doors
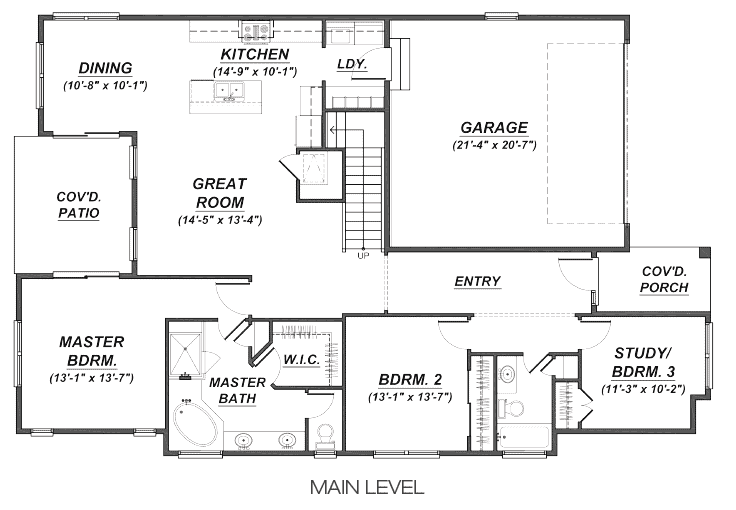
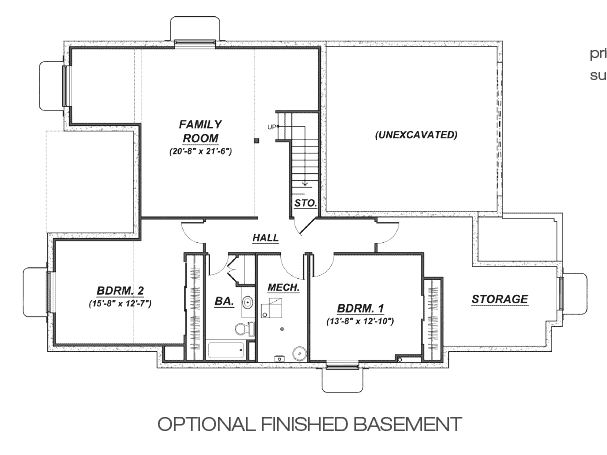
8th & Kendall, Lakewood, CO
Model 2287
2,287 Square Foot Two Story
with unfinished basement
• Four bedroom, three bath
• Hardwood floors in great room, dining and kitchen
• Tile floor in entry
• Five piece Master bath with tile floor, shower and tub surround. Granite slab counter.
• Second bath with granite slab counter, tile floor and tub/shower surround
• Granite slab counters in kitchen incl island
• Stainless appliances: range, dishwasher & microwave
• Prewires for ceiling fans in bedrooms and family room
• 42” upper cabinets in kitchen: crown molding and dovetail soft close drawers
• 30 Year composition roof
• Hardiboard siding with stone wainscoting
• Vinyl windows with grids and screens
• Gas forced air furnace, air conditioning
• Gas fireplace at great room
• Front and rear yard
landscaping and irrigation
• White painted millwork
with solid panel doors
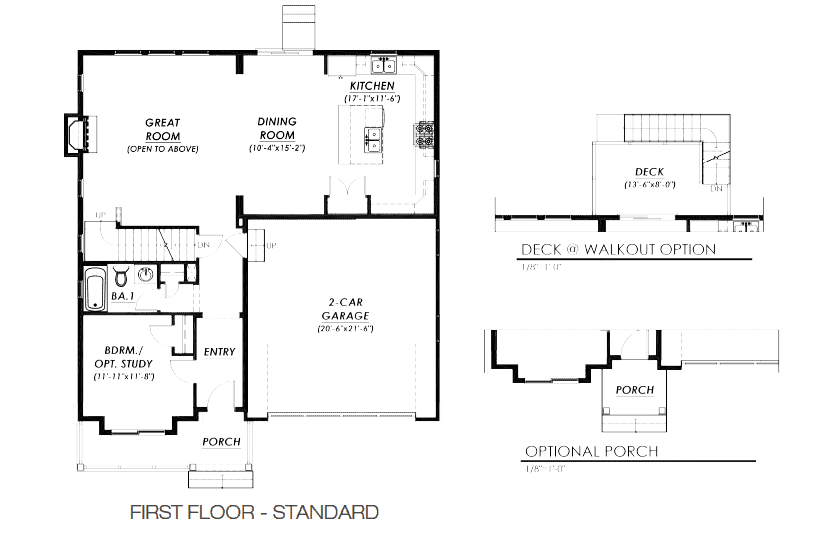
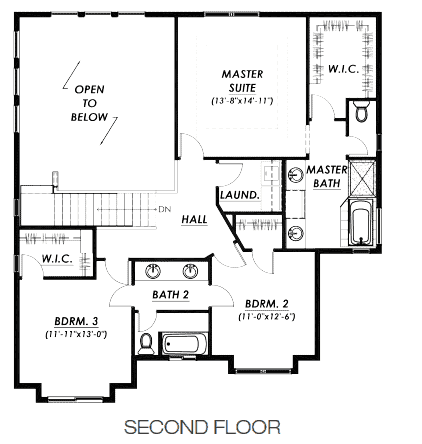
In an ongoing effort to improve our homes builder reserves the right to make modifications and changes to prices, floor plans, design, materials and specifications at any time.


