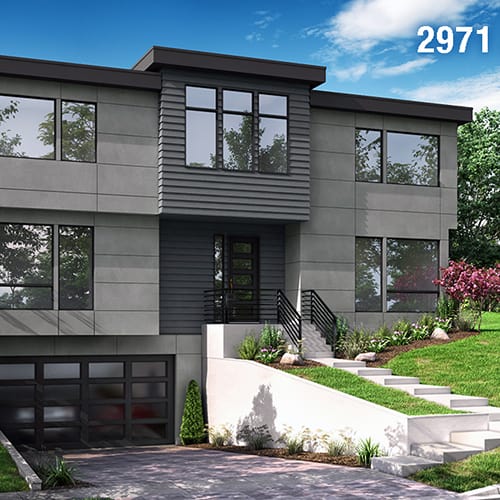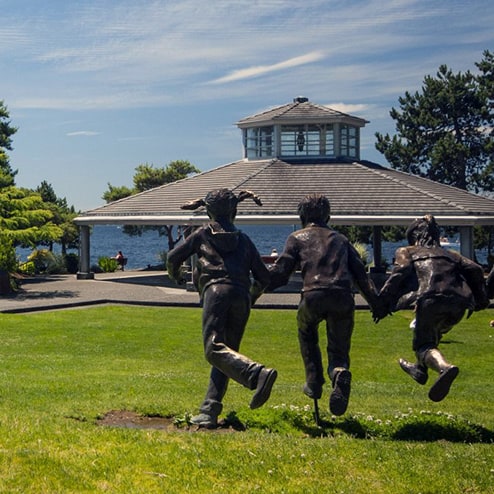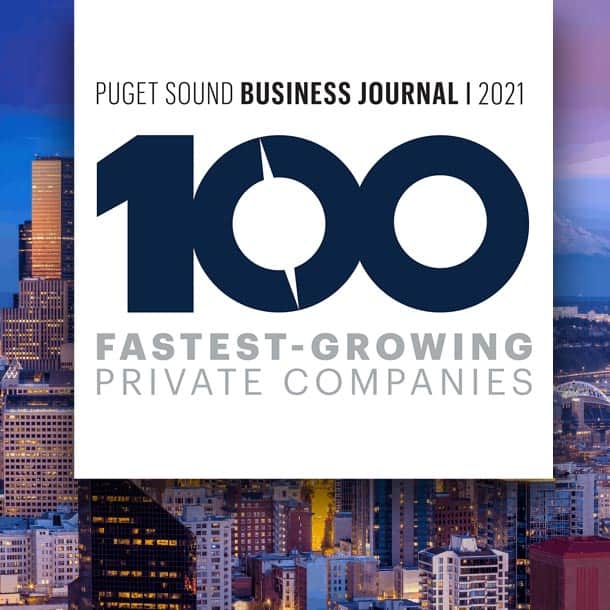Welcome to Woodland Heights
Sold Out
Luxury Homes in Kirkland
Poised perfectly in the amazing community of Kirkland, Washington. 13 exquisite homes enjoying a cul-de-sac setting, and along with the stunning lifestyle of the area, which boasts quiet livability, parks, trails, extraordinary schools and some of the finest restaurants, and shops in the world.
For more information:
Ray Koltermann
16000 Christensen Road Suite 150
Seattle, WA 98188
phone: (425) 577-8792
fax: (253) 277-0985
Woodland Heights Community Map

Spacious Floorplans
Plenty of room to GROW. Functional floor plans paired with open concept mentality and modern styling. Our plans LIVE better.

Kirkland Lifestyle
Morning Coffee is blocks away.
Long walks on the waterfront.
Fresh fish and chip’s from Ivar’s.
Juanita Beach and Park for the kids.
Contemporary LA-vibe restaurants.

Eastside Location
Stunning is an understatement. This region boasts in the best businesses, jobs, and world class amenities. Make this your family launchpad!
Premier Puget Sound Lifestyle
Juanita, Kirkland, Bellevue, Eastside…need we say more?
Discover what your life could be like once you take the well-measured steps to homeownership at Woodland Heights. Schools, Shopping, Recreation and Night life…
all in the manner of the “eastside” way.
Amazing Standard Features
EXTERIOR
- Dramatic oversized windows
- Professionally Designed and Installed Landscape
- Visually Stunning Modern Exterior
- Sleek Glass Garage Doors with Openers
INTERIOR
- Designer-Selected Hardwood Floors Throughout
- Stunning Linear Contemporary Fireplace with Large Format Tile
- Custom Metal Railings
- Premium KitchenAid® Appliances
- Quartz Countertops in all Kitchen, Baths, & Laundry
- Designer-Selected Lighting Package
- Smart-Home Automation
- Pre-Wired for Cable and High Speed Internet in All Rooms
KITCHEN KITCHEN
- Open and Well-Appointed Gourmet Kitchen with Spacious Island
- Painted Slab-Styled Cabinets
- Soft Close Doors and Drawers
- Designer-Selected Pendant Light Fixtures
- 3cm Quartz Countertops
- Full Height 4×16 Straight Set Tile Backsplash
- KitchenAid® Gas Range & Vent Hood
- Large Pantry Providing Abundant Storage
MASTER
- Large Master En Suite
- Oversized Bathroom with Designer Tiles & Large Spa-Like Tub
- Modern-Looking Semi-Frameless Shower Doors
- Double Vanity with Oversized Mirrors
- Massive Walk-In Closet with Built-In Laminated Shelves
*Exterior colors are pre-selected and predetermined for the cohesiveness of the neighborhood, and cannot be changed*
In an ongoing effort to improve our homes builder reserves the right to make modifications and changes to prices, floor plans, design, materials and specifications at any time.




